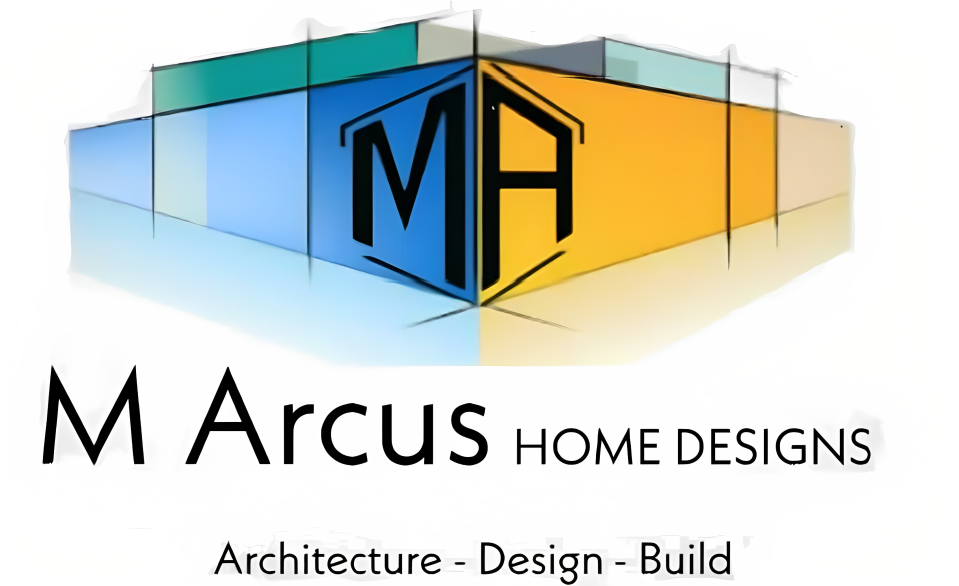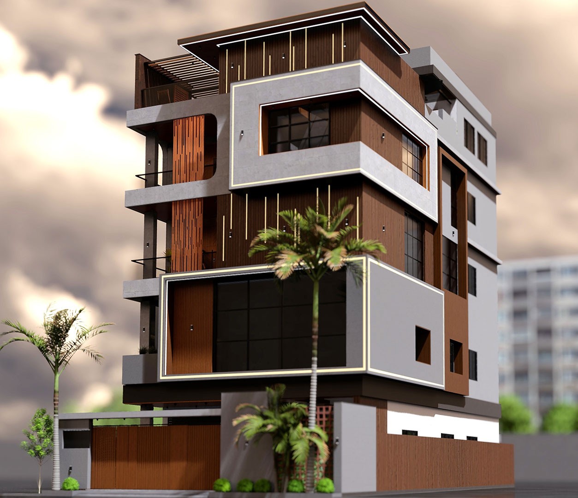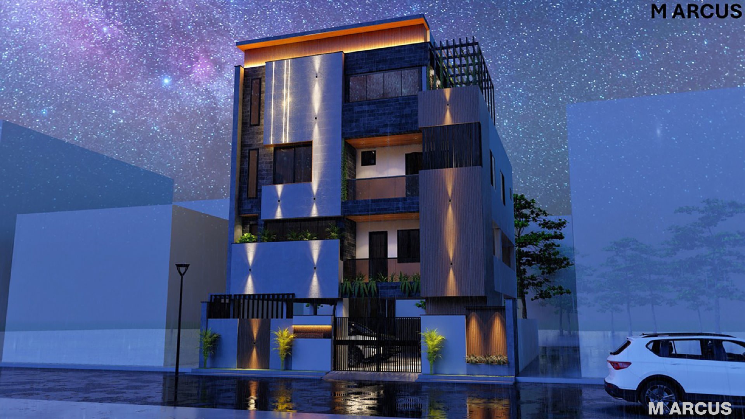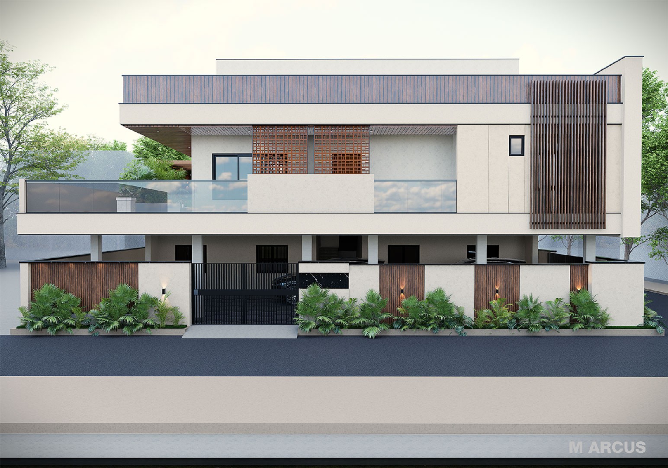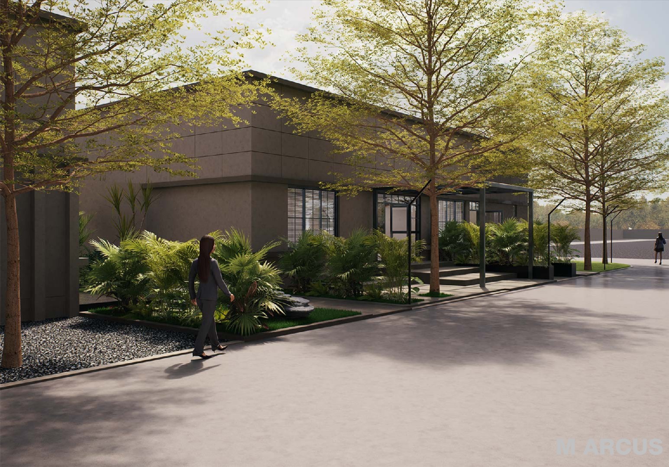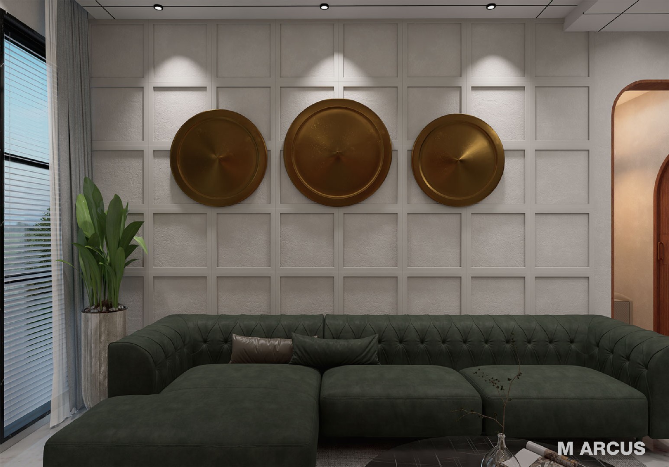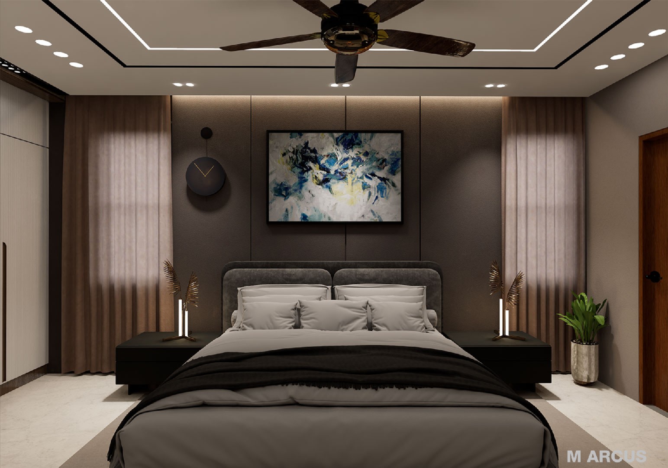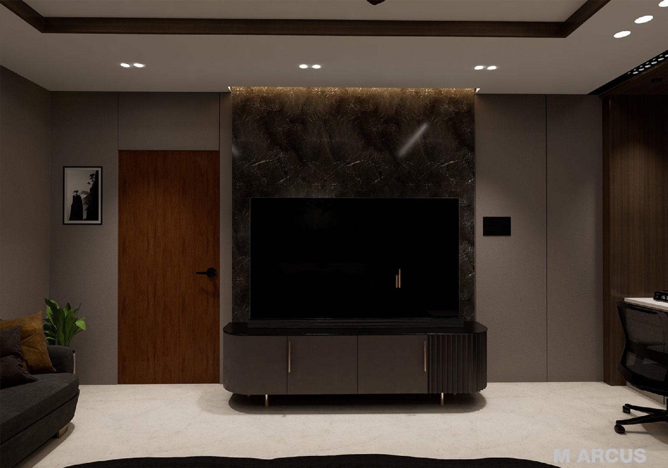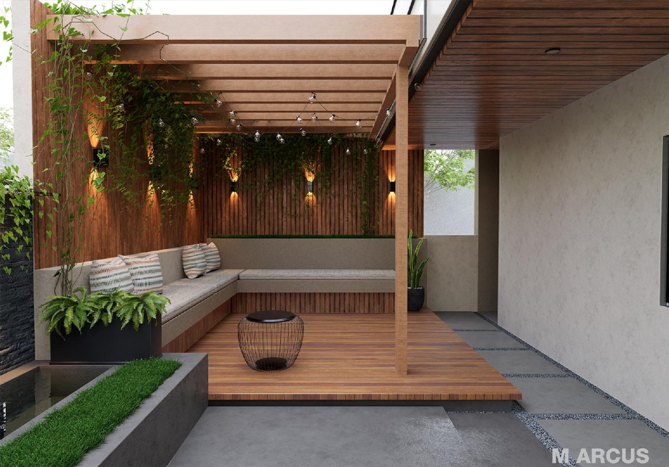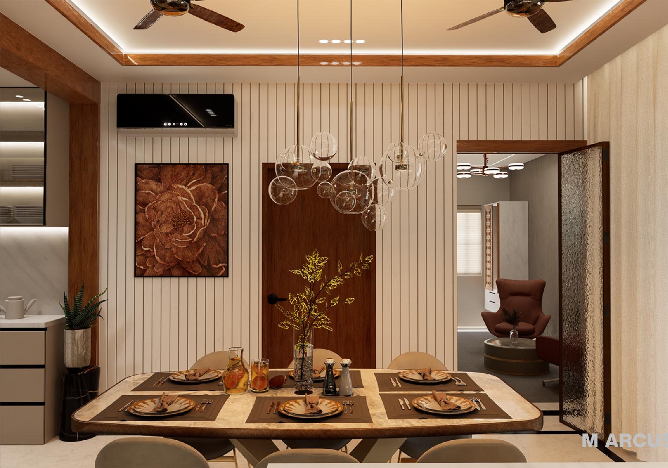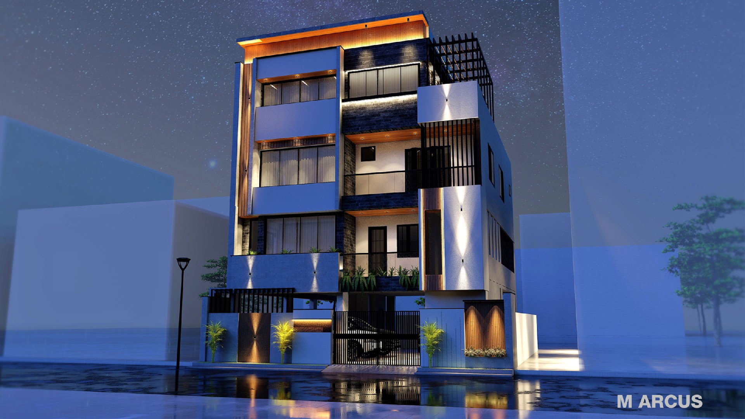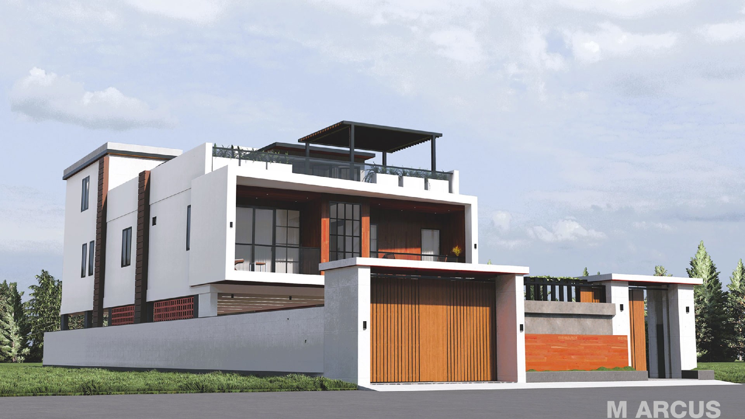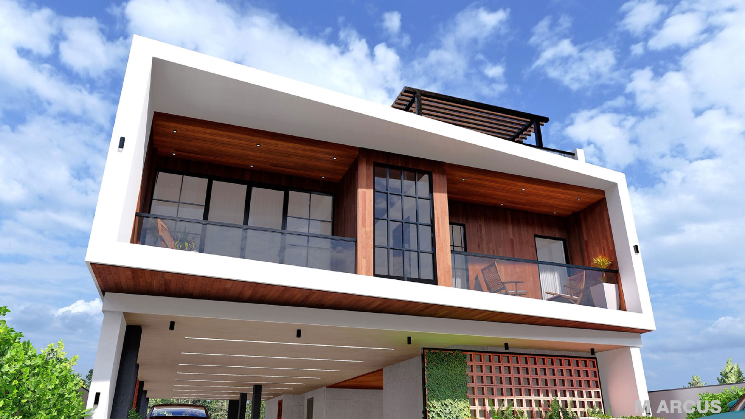Our 3D Walkthrough Services provide a visually compelling and interactive way to explore architectural designs before construction begins. Whether it's a residential property, commercial space, or large-scale infrastructure project, our high-quality 3D animations deliver a lifelike representation of your vision.
We utilize cutting-edge rendering tools like Lumion, Autodesk 3ds Max, V-Ray, and Unreal Engine to create dynamic walkthroughs that highlight spatial planning, material finishes, lighting effects, and landscaping. Our walkthroughs enable architects, developers, and real estate professionals to showcase designs with unparalleled clarity and precision.
Our 3D walkthroughs feature realistic animations with smooth camera movements and detailed renderings that bring projects to life. Day and night visualization allows an in-depth analysis of ambiance, while 360° virtual tours provide an immersive experience. With interior and exterior views, clients can explore every aspect of a project with realistic textures, materials, and reflections.
With over seven years of expertise in architectural visualization, we help real estate developers, architects, and interior designers present their projects effectively. Our 3D walkthroughs enhance client engagement, speed up approvals, and reduce design errors before execution.
Let us transform your blueprints into immersive experiences that captivate and impress.
