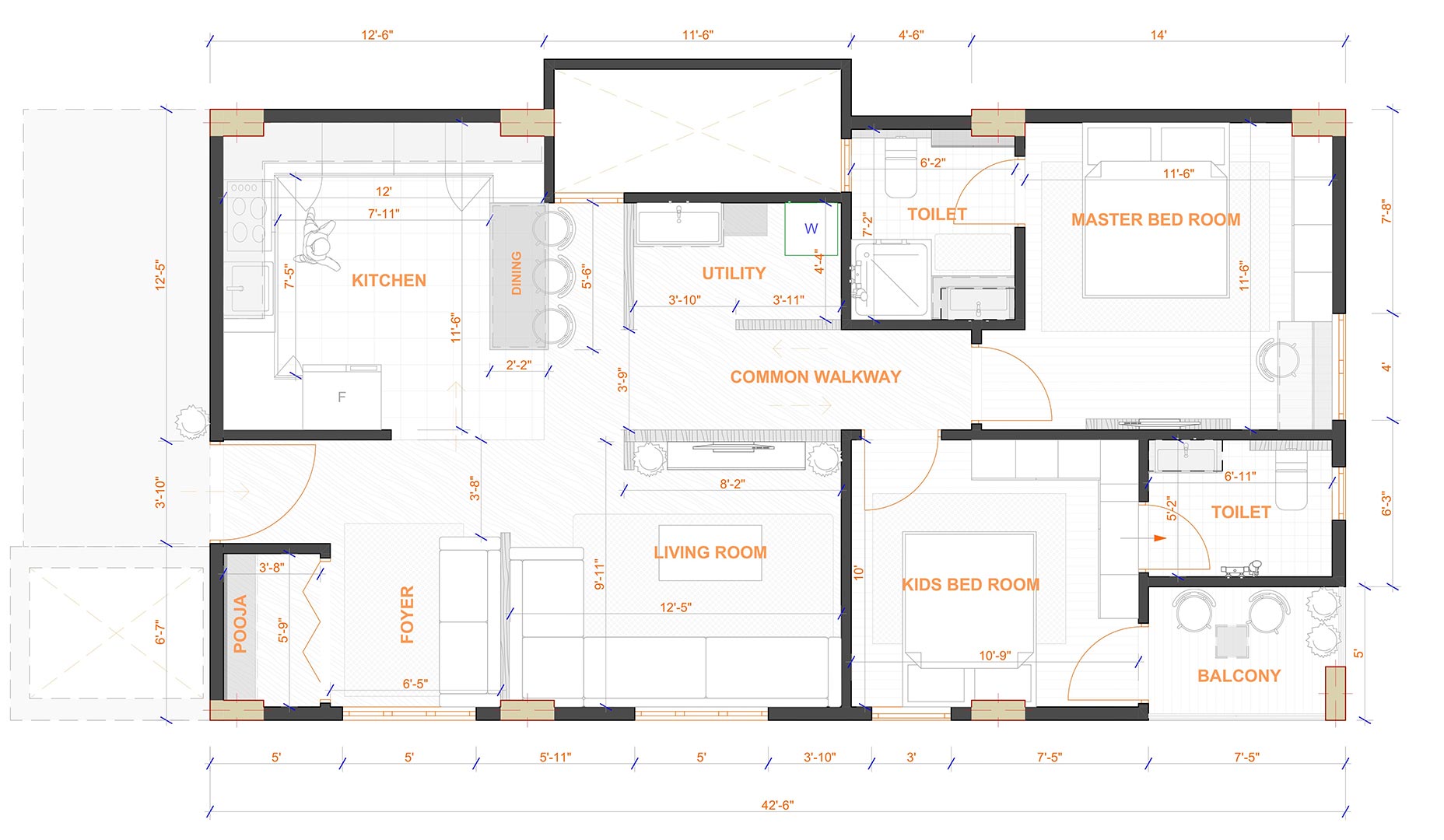Our team of skilled drafters specializes in delivering high-quality drafting services during the early design phase. We utilize advanced tools like ArchiCAD and AutoCAD to create precise drafting deliverables aligned with global standards and templates. Our expertise includes facades, elevation drawings, section drawings, site plans, interior layouts, floor plans, and other essential design documents.
With a strong focus on accuracy, our drafting services and well-coordinated drawings help architects secure faster approvals. We seamlessly convert PDF files or 2D designs into detailed architectural drawings, supporting architects, designers, realtors, developers, homeowners, contractors, and building managers in achieving flawless deliverables within budget and tight deadlines.
With 12+ years of industry experience, we continue to deliver top-tier drafting solutions tailored to meet diverse project needs.






.jpg)
.jpg)
.jpg)






















